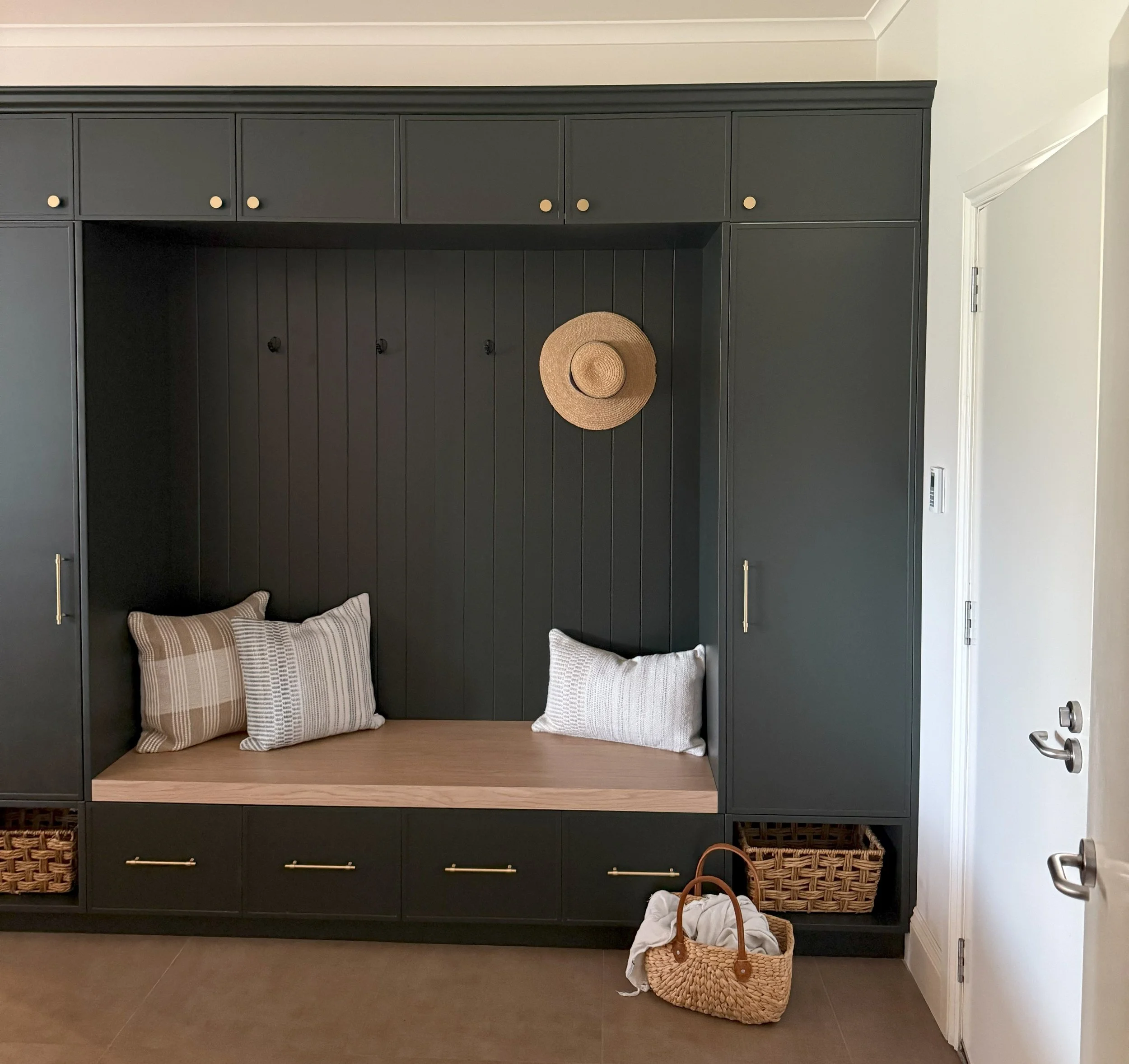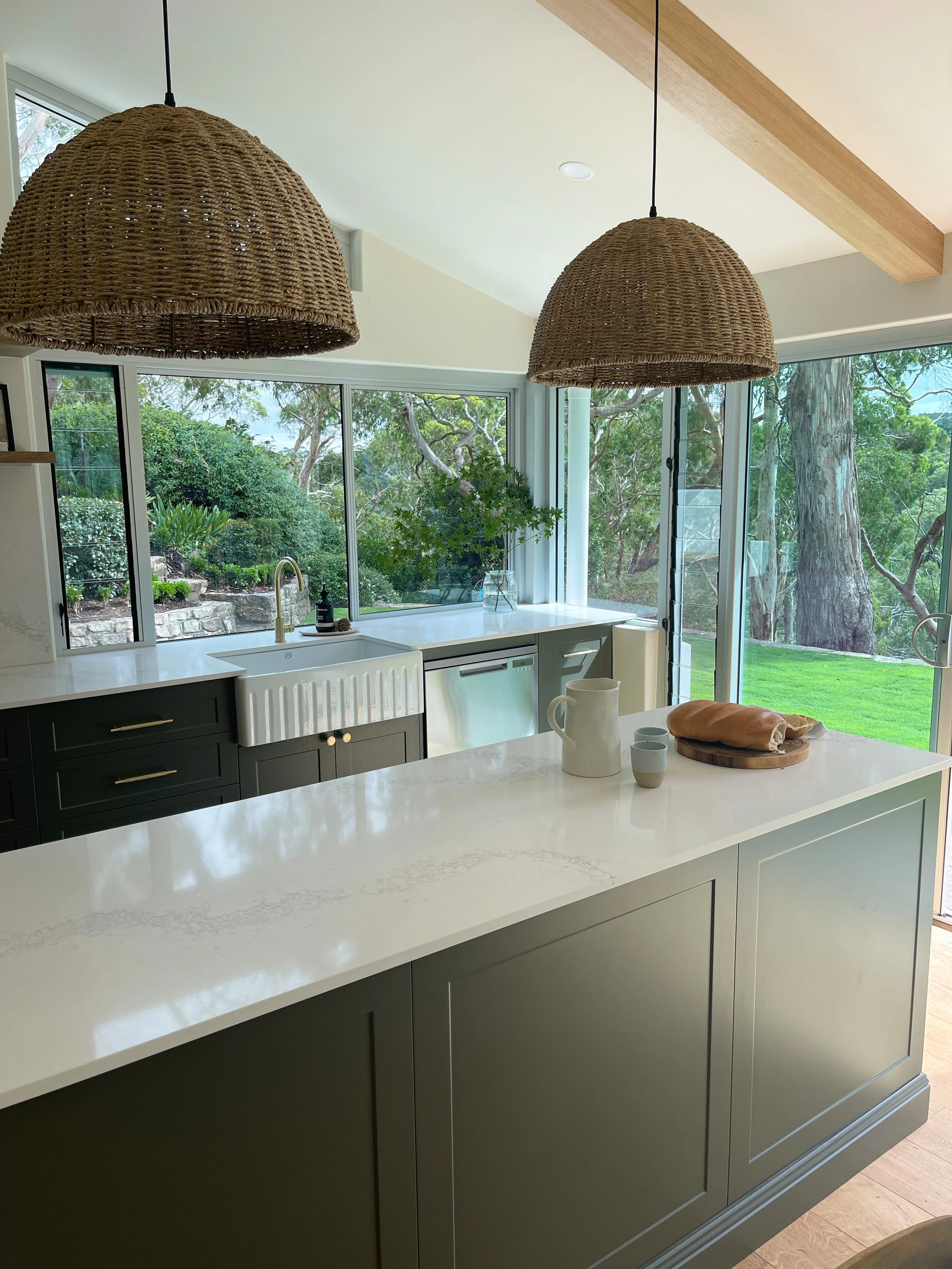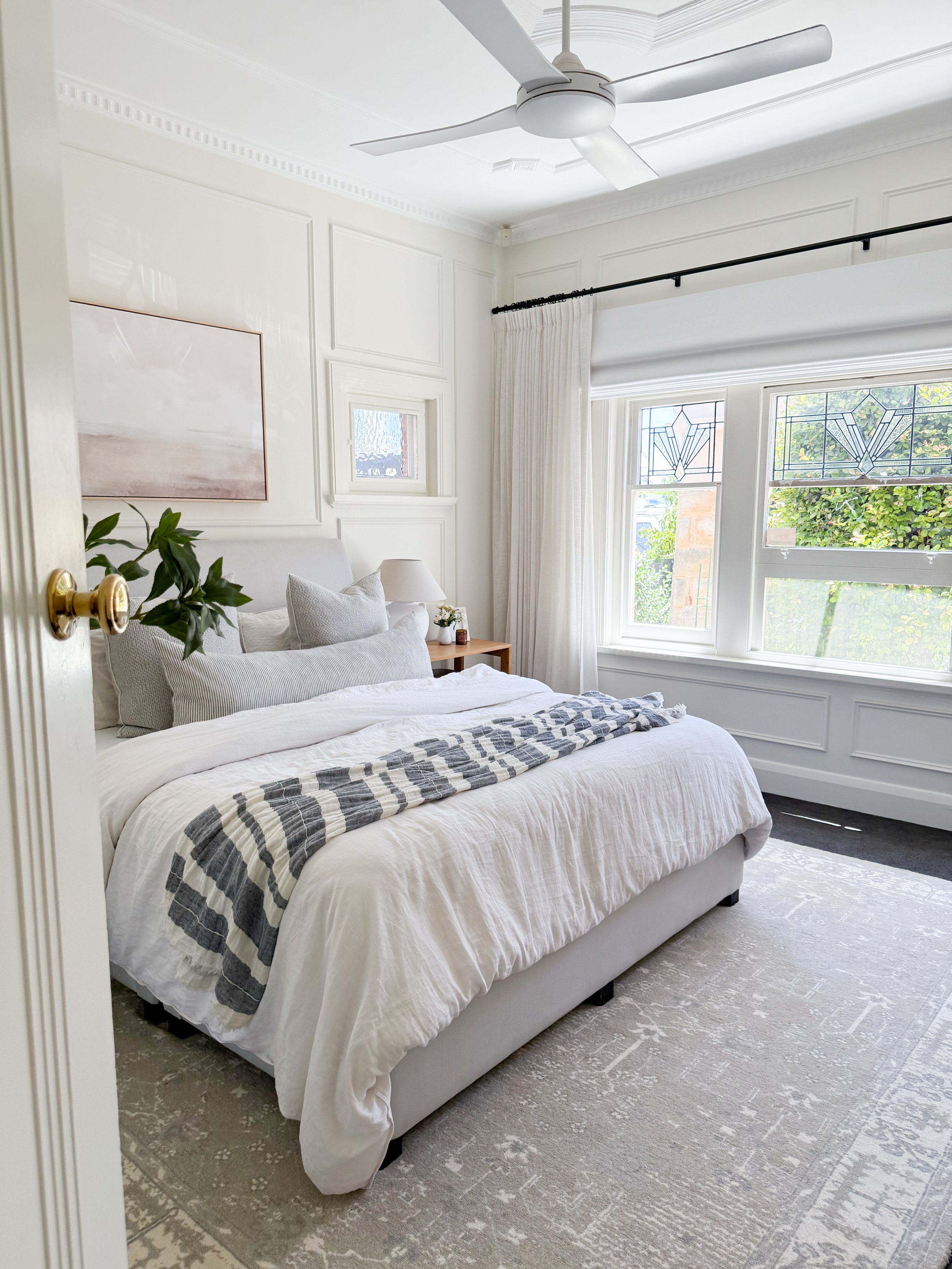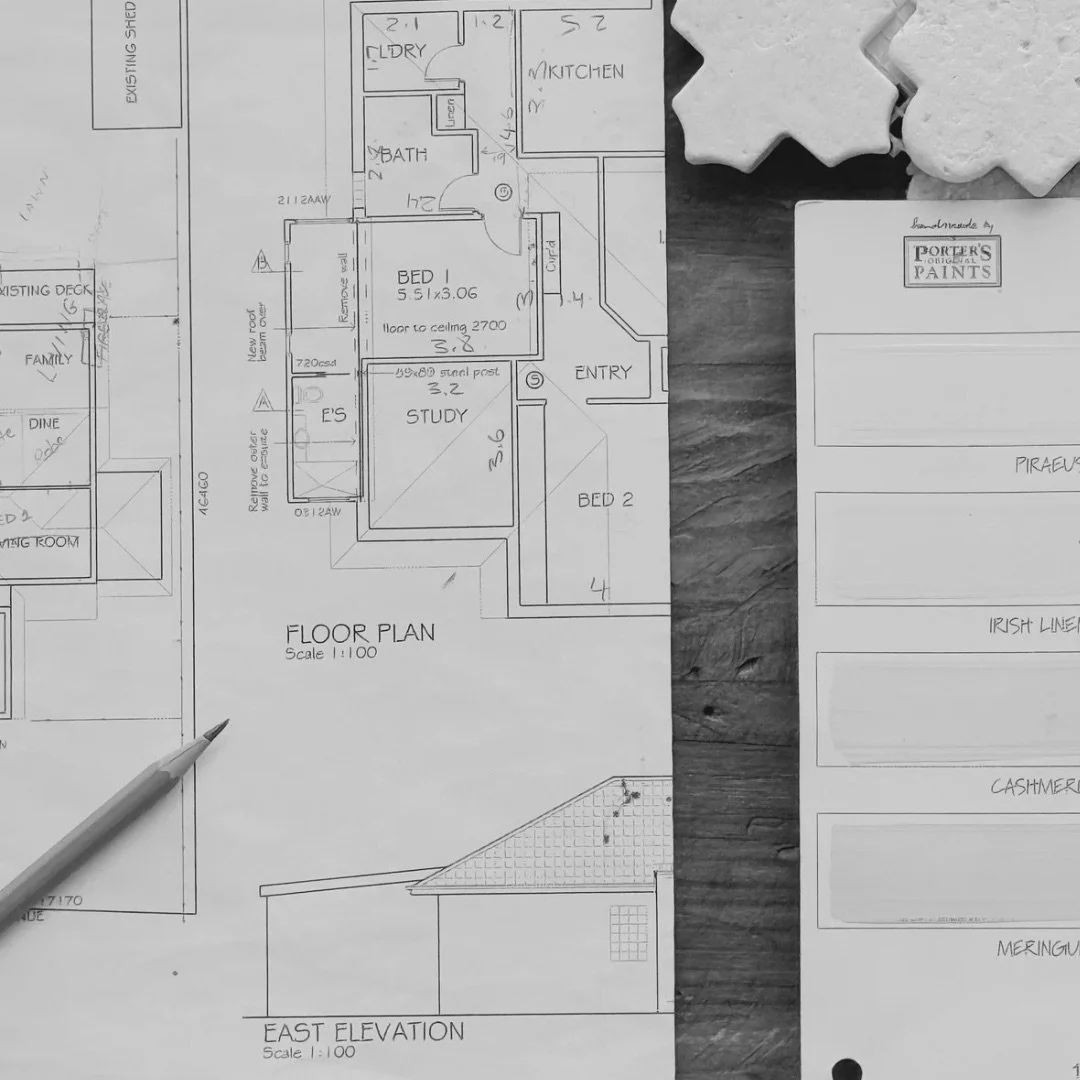What Makes a Good Floorplan?
The entryway at our Bundaleer House- Crafers SA.
Lately, I’ve been deep in floorplans-reworking, refining, and circling back to one big question:
How do we design a home that feels right the moment you walk in?
Not just one that looks good on paper. Not just something that meets code or ticks a brief. But a layout that genuinely supports how you live-making everyday moments smoother, calmer, and more enjoyable.
Here’s a behind-the-scenes look at the things I’m always thinking about:
1. The First Impression Isn’t Just Visual-It’s Emotional
The entry is your home’s hello. It’s your transition from the outside world to your own little sanctuary.
Yet so many homes skip over it entirely-like forgetting to introduce yourself at a dinner party.
A good entry doesn’t need to be grand. But it should feel intentional.
For guests, a defined path-even to a side door-sets the tone. It’s a warm welcome with purpose.
And for the people who live there? That might look like entering through a mudroom or garage-but even those everyday moments can be elevated. A curated shelf if space is minimal. A beautiful artwork on the wall that greets you. A lamp on a pedestal that’s warm & welcoming.
Little details like that don’t just look nice. They change how the home feels, from the moment it greets you at the end of the day.
The mudroom at our Woomera Farm project is a refined ‘welcome home’ everyday.
2. Orientation Is Everything
Where does the home face? Where does it naturally lead you?
I always consider how the layout flows-with the goal being toward the social zones and into a connection with the outdoors. Natural light, views, and the feel of the block should all guide the plan.
But some homes miss this entirely-turning their back on the garden, facing a side fence, or pushing you through to an area that’s not right or meets a dead end.
In our own home, we’ll be swapping a kids’ living area with a bedroom to create a more natural flow and a stronger connection to the outdoors-reorienting movement through to the back of the home & it’s beautiful golf course view, rather than out to the side yard & an uninspiring fence!
Sometimes that’s all it takes. A little shift. A big difference.
The outlook from our Bundaleer Kitchen makes even the simplest routines feel enjoyable.
3. Spaces for Connection. Spaces for Escape.
Zoning isn’t just about soundproofing.
It’s about emotional rhythm-creating connection and giving you space to retreat.
I break zoning into three core layers:
Communal: Kitchen, living, dining, alfresco-the heart of the home.
Private: Bedrooms, bathrooms, studies-where you rest and retreat.
Functional: Laundry, mudroom, pantry, storage-quiet workhorses that keep the home running.
Bedrooms that open straight into living rooms? No thanks.
Bathrooms off the kitchen? Not ideal.
Group like with like. It’s one of the simplest ways to make a home feel calm, cohesive, and intuitive to live in.
In our Forever on Farr project, the parents’ bedroom is thoughtfully placed away from the kids’ area-creating a quiet escape that truly feels like a retreat.
The Feeling Is the Foundation
Yes, we can talk about about sight lines, ceiling details, window positioning, kitchen layouts and powder room tricks. And they all matter absolutely. But they don’t make up for a floorplan that just feels off.
Design isn’t just about space-it’s about experience.
And a good floorplan? That’s the foundation for a home (and daily life) that flows, supports, and inspires.
Ready to Make Your Floorplan Work For
You?
Whether you're planning a renovation or
building from scratch, I can help rework your
layout to feel calm, functional, and
beautifully tailored to your lifestyle.
send me an email to get the ball rolling
today!
.
Until next time,
x Charlotte
Designing your dream home or renovating a standard one? Don’t miss our guide on How to bring character and custom details to a stock standard new home.





